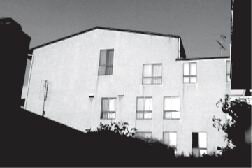Work | Granville Condominiums
This three unit condominium project on a tight urban infill lot in Brentwood, CA presented an opportunity to address a number of basic assumptions of multi-family design related to spatial organization and visual expression.
.
.
The size of this residual infill parcel presented challenges in terms of parking, vehicular lot, and how to optimize the small floor plates.
.
The small floor plates were addressed using an unconventional configuration of two three story townhomes over one single floor unit. The three story townhomes provided an opportunity to reconsider the units by treating the bedrooms as a series of ‘privacy boxes’ floating within a large three story volume.
.
.
.
The resulting design provides a series of public spaces (living, dining, kitchen, and bonus area) all opening onto a three story light filled atrium. Below the townhomes is nested a single story unit with parking below.
.
A view from the dining area looking up towards the top of the atrium.
.
.
.
Looking from the living area across the atrium to the master bedroom with the bonus area above.
.
Standing in the bonus area looking down at the living area and the third bedroom opposite.
.
.
.
A study of the irregular window pattern and exterior panelization strategies used to embrace and celebrate the irregular window layout of typical multi-family design.
.
.
The final west elevation presents a unique facade emerging from this celebration of irregularity.
.
.
.
The proposed south elevation.
PROJECT: Granville Ave. Condominiums
LOCATION: Brentwood, CA
CLIENT: Private
YEAR: 2002
SIZE: 9,000 sf
.
COLLABORATORS:
Structural: David H Lau & Associates
MEP: Helfman & Haloosim
TEAM: Ali Jeevanjee, Steffen Leisner










