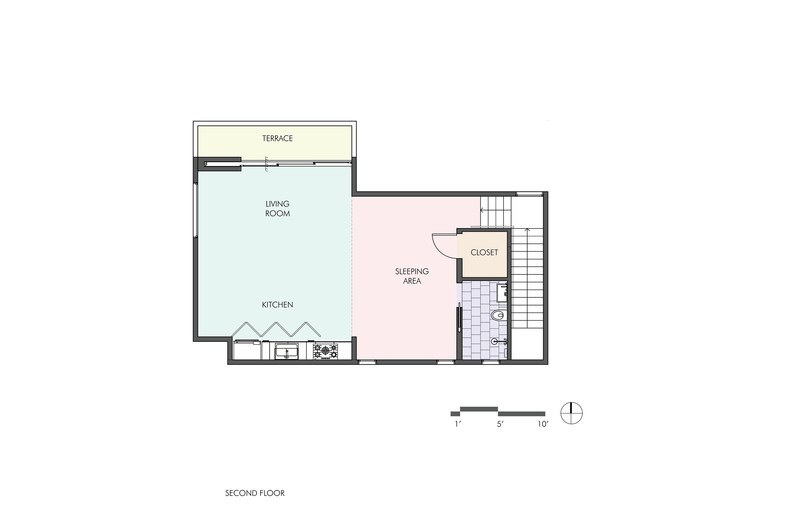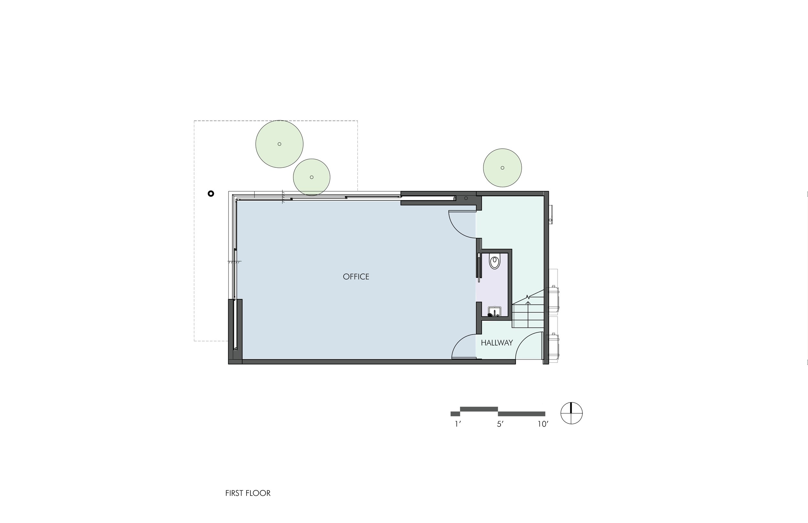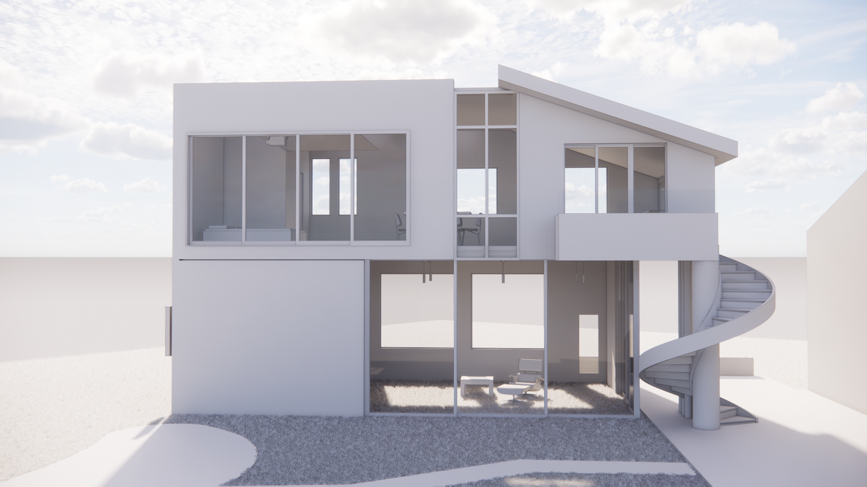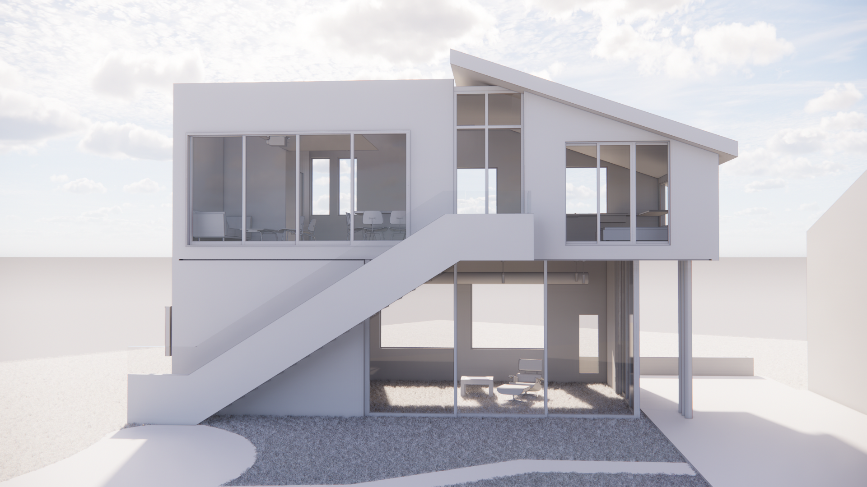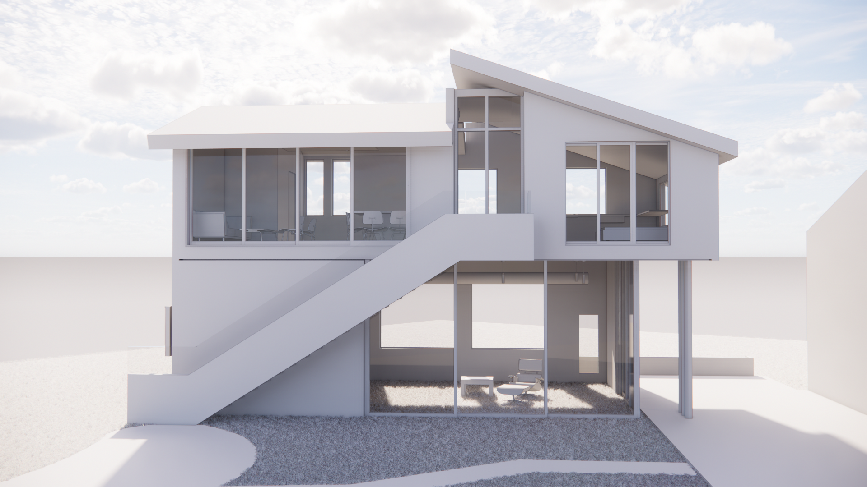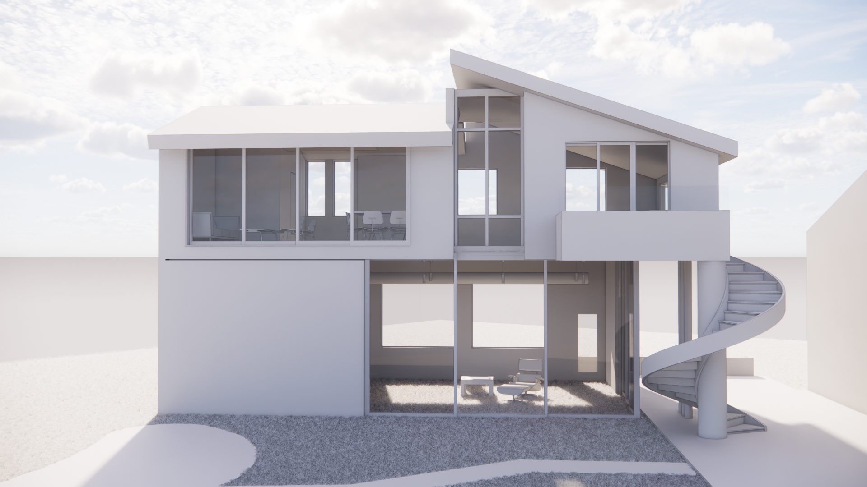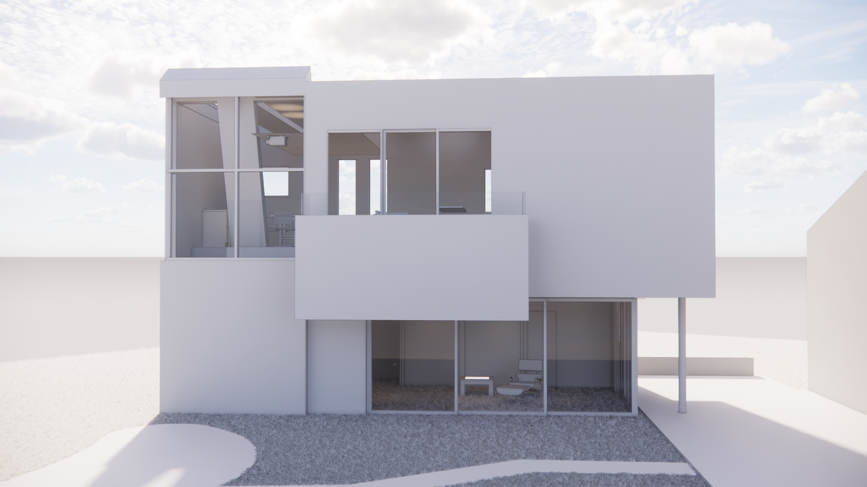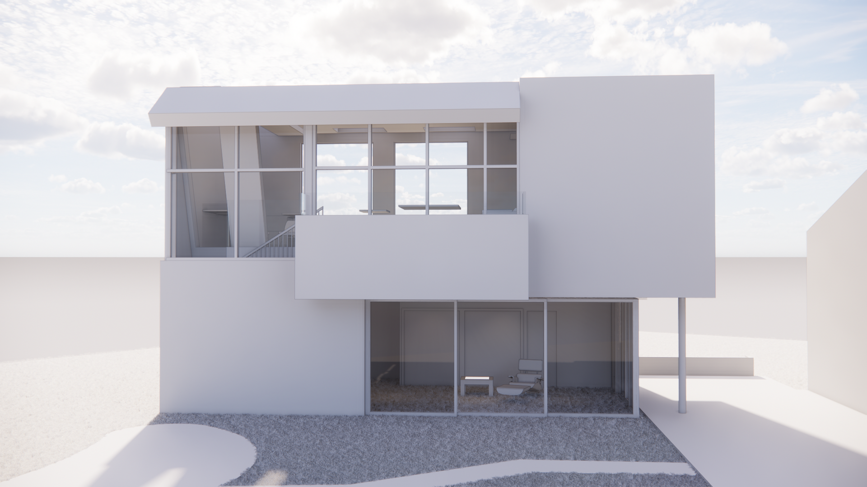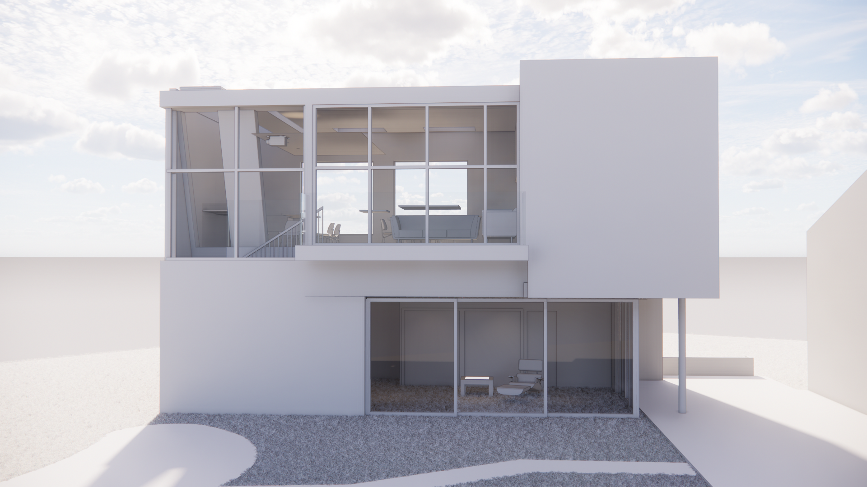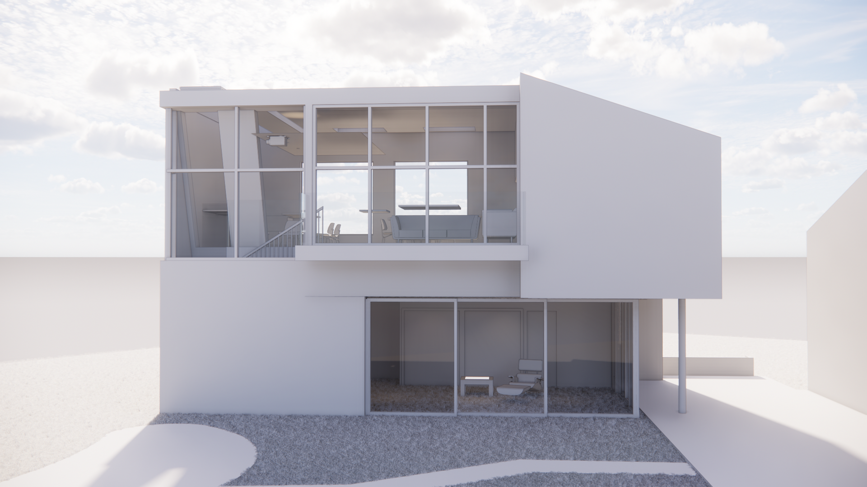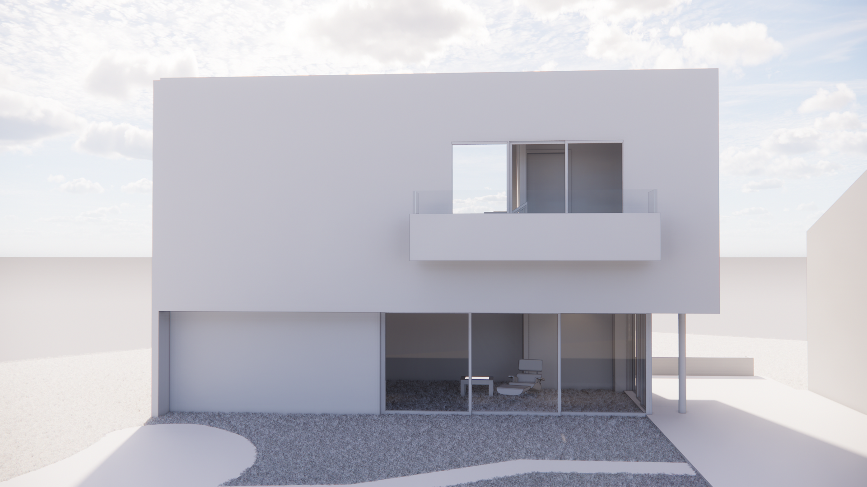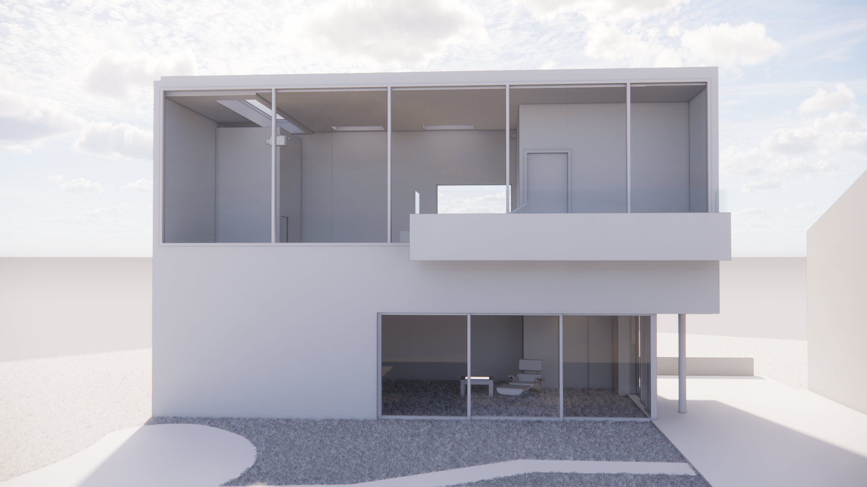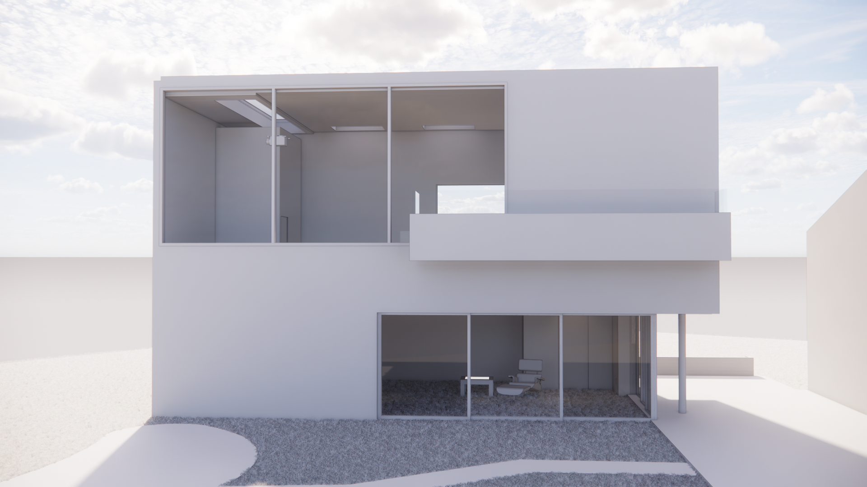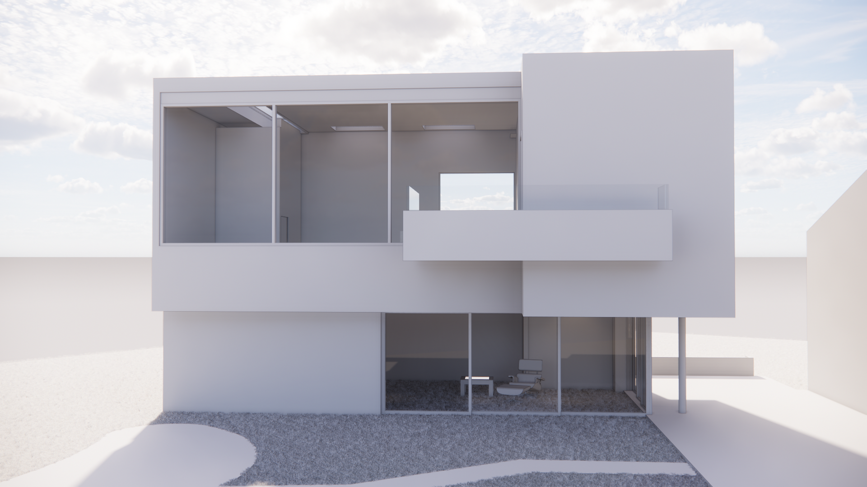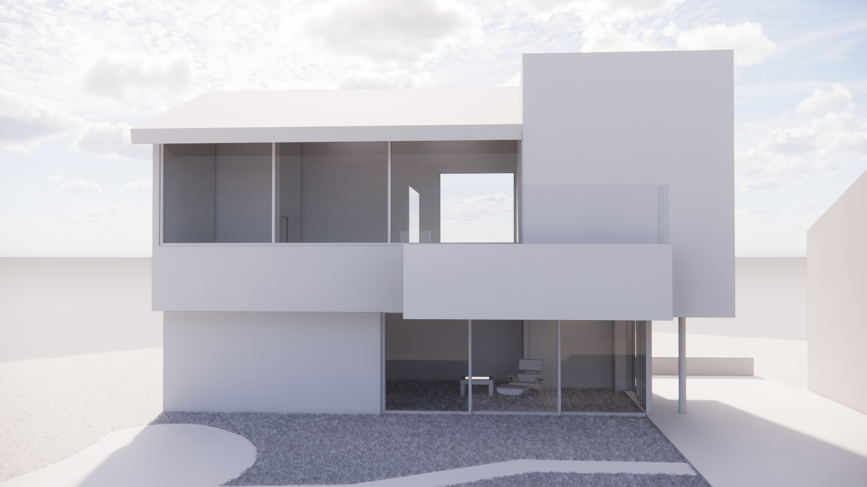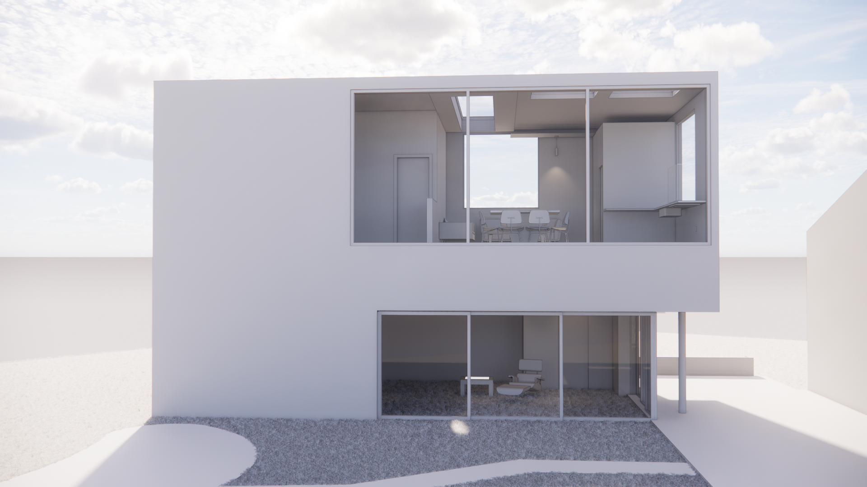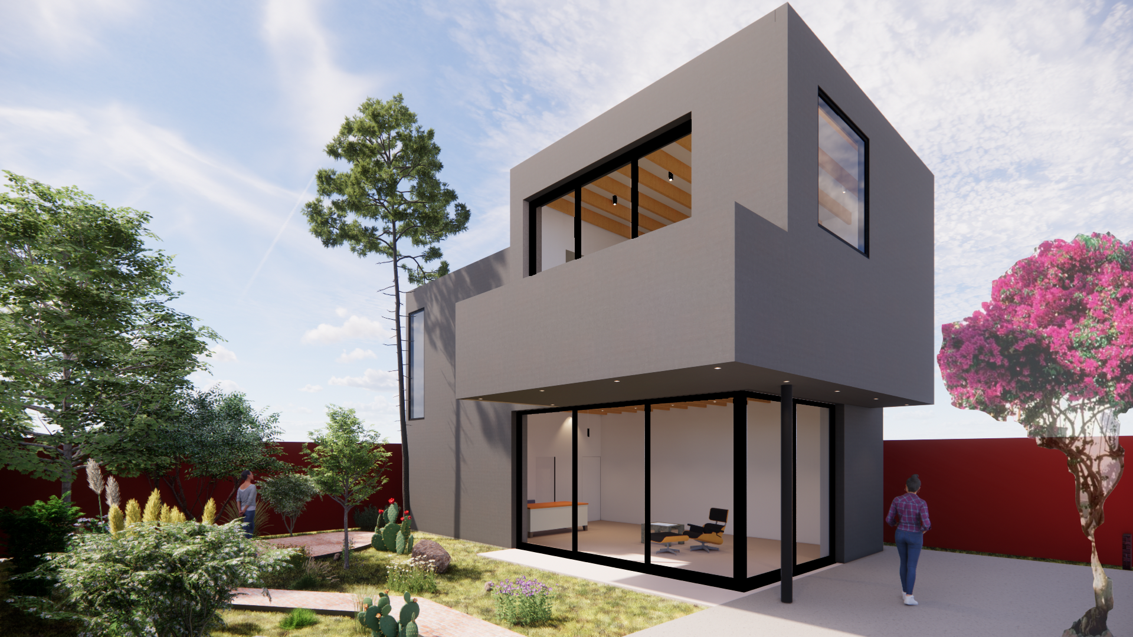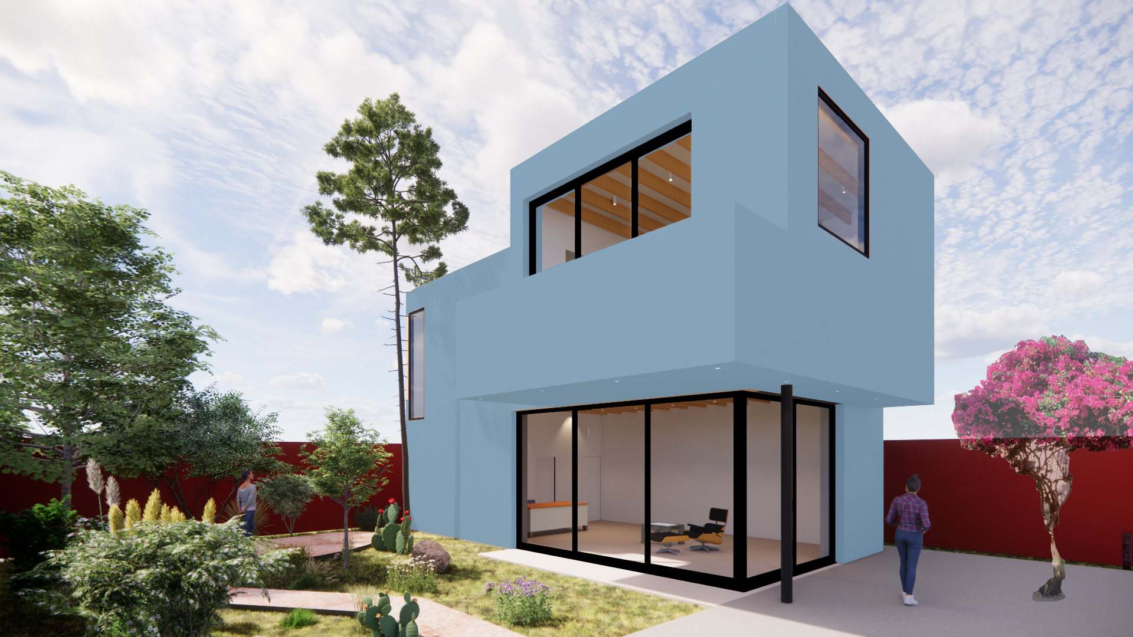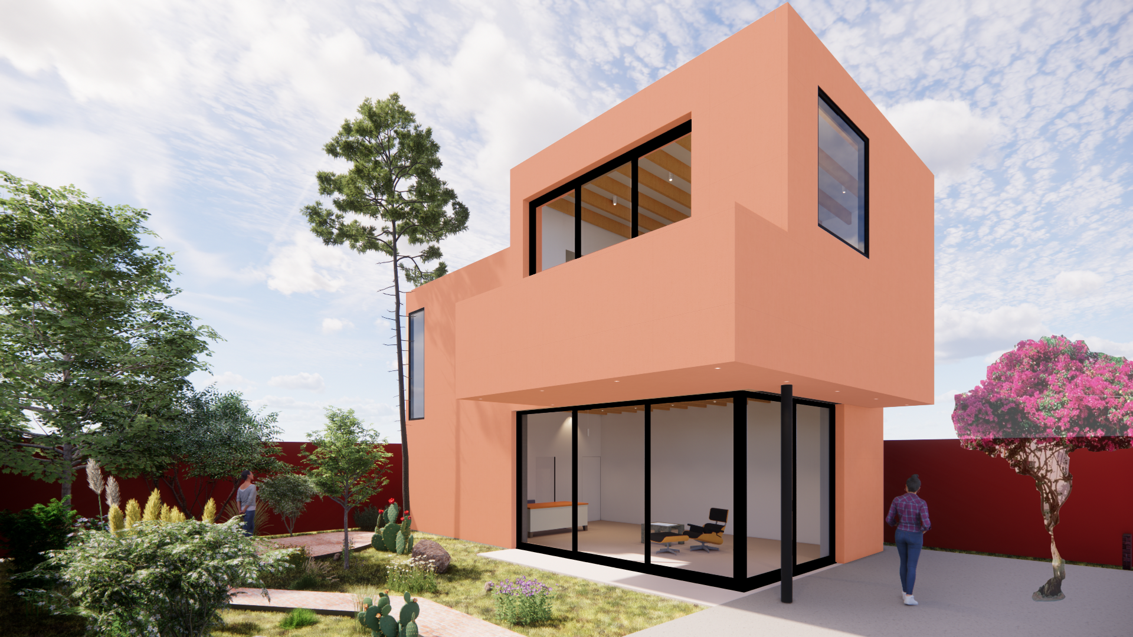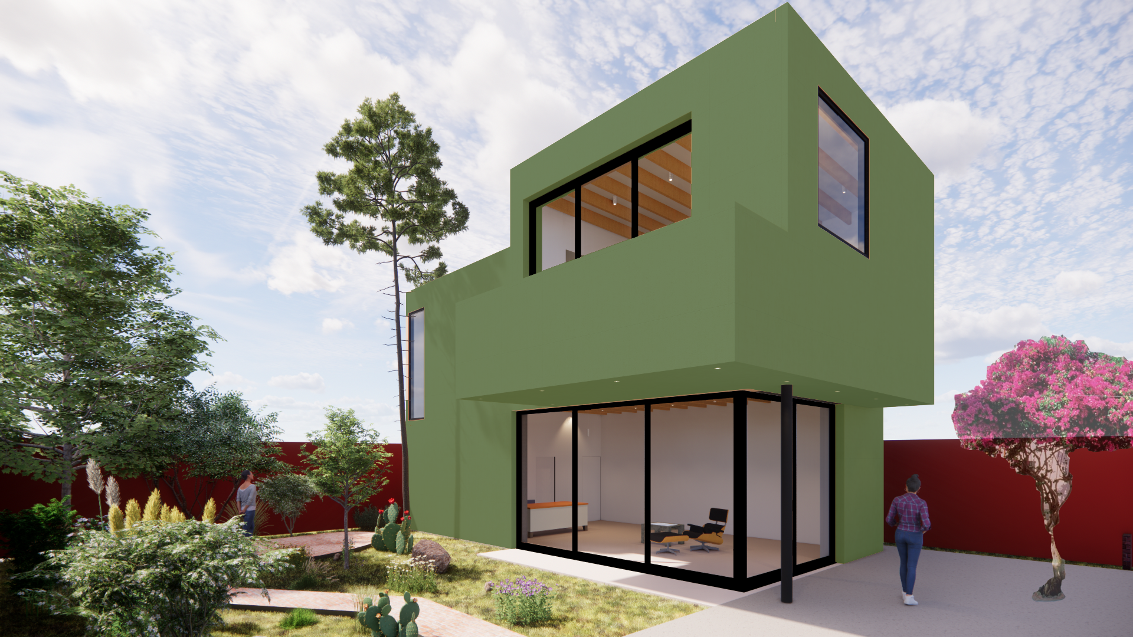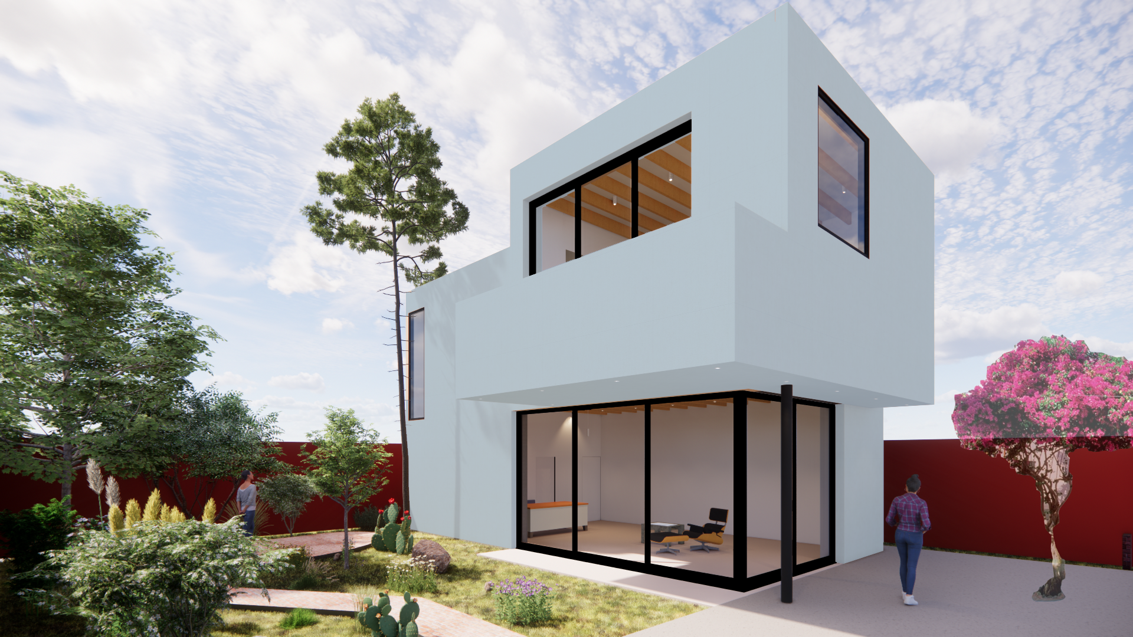Work | Corinth ADU
LOC was engaged to design an ADU to replace a garage at the rear of an existing single family residence. The intention in the short term was to provide an office for one of the owners at the ground floor and a studio for the other owner at the second story. The long term plan is to have the ADU occupied by a caregiver once the couple are old and unable to care for themselves. The site has power lines at the rear and the massing is a result of the response to the power lines while creating a connection to the garden below.
.
.
A diagram of the existing house and the free-standing ADU located at the back of the site.
.
The building features an overhang that creates a shaded outdoor space, providing a pleasant area to relax outside.
The first floor of the new ADU utilizes large, glazed windows that seamlessly merge with the nature-filled backyard.
.
.
.
Floor Plans
.
Numerous iterations were explored in the concept phase of designing the ADU.
.
.
.
Since the owner wanted the ADU to be bright, a myriad of color options were considered.
PROJECT: Corinth ADU
LOCATION: Mar Vista, CA
CLIENT: Private
YEAR: 2021
SIZE: 1,200 SF
.
COLLABORATORS:
Structural: G&G Structures
TEAM: Ali Jeevanjee, Tianze Wu


