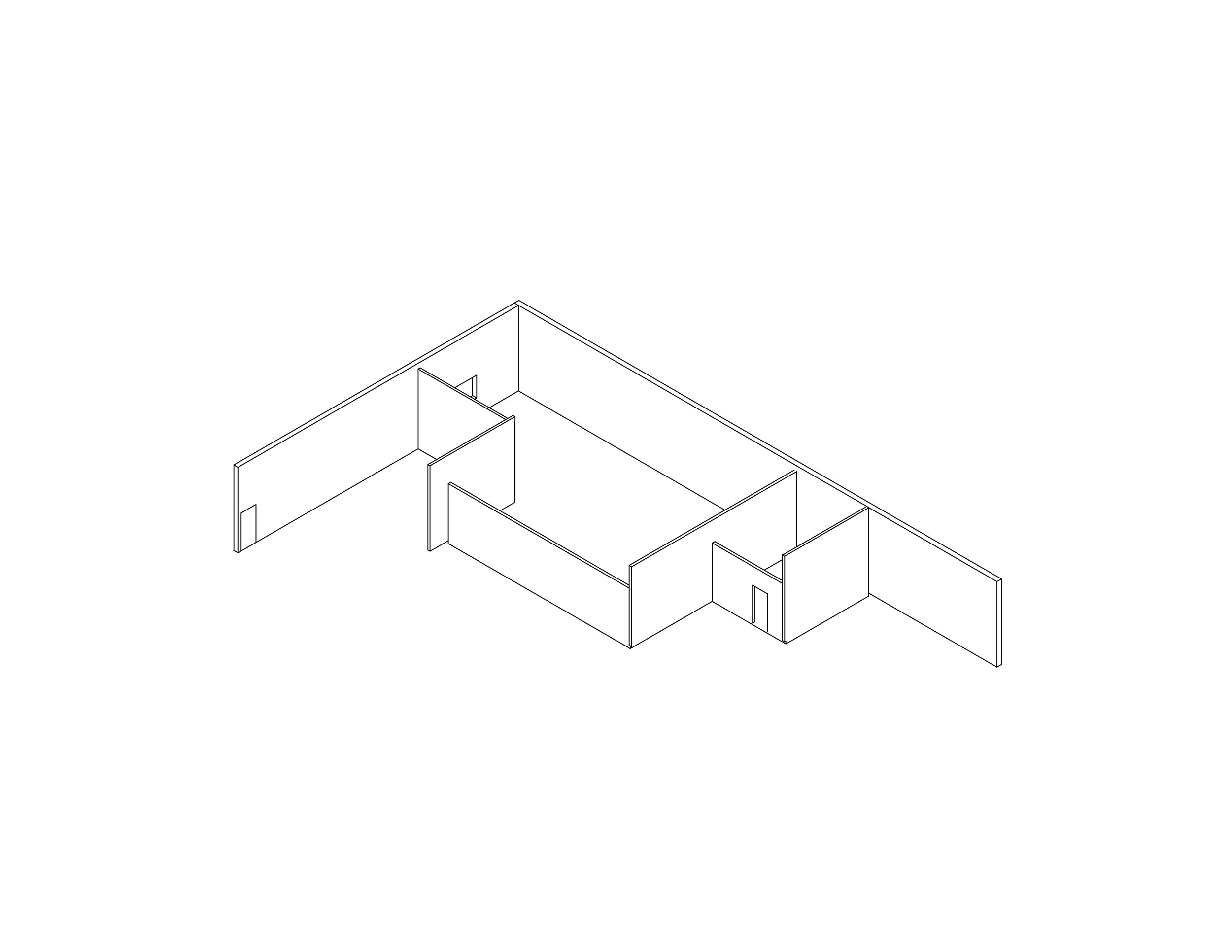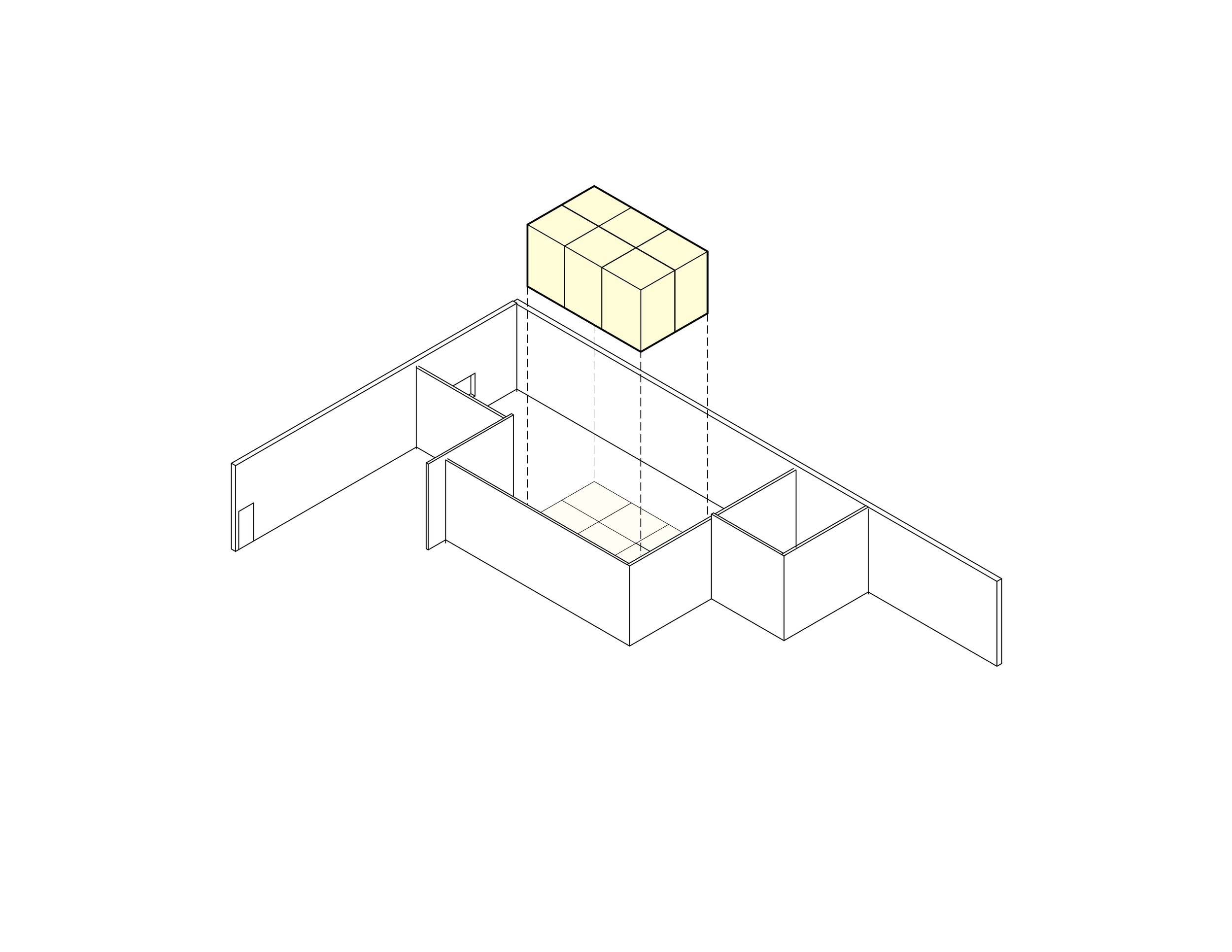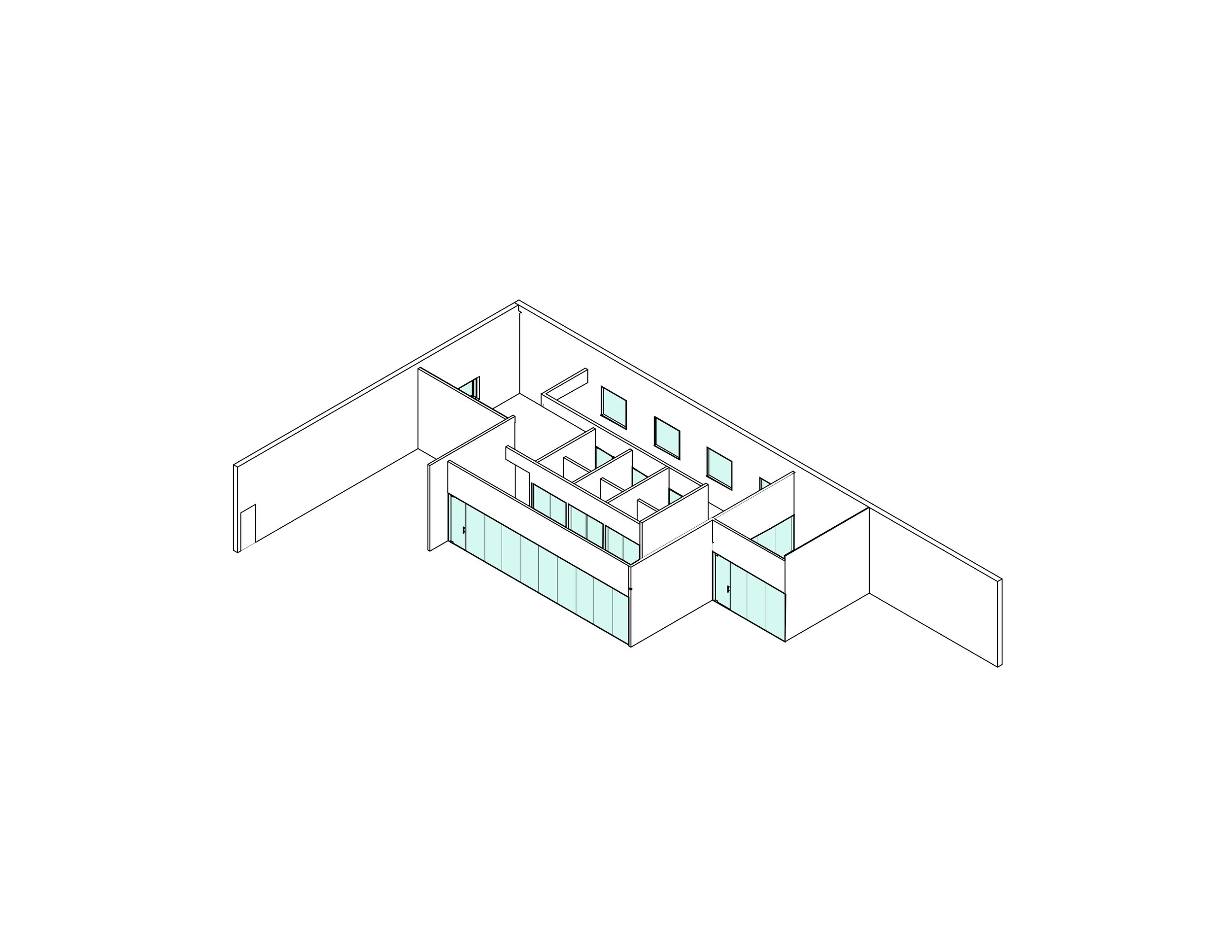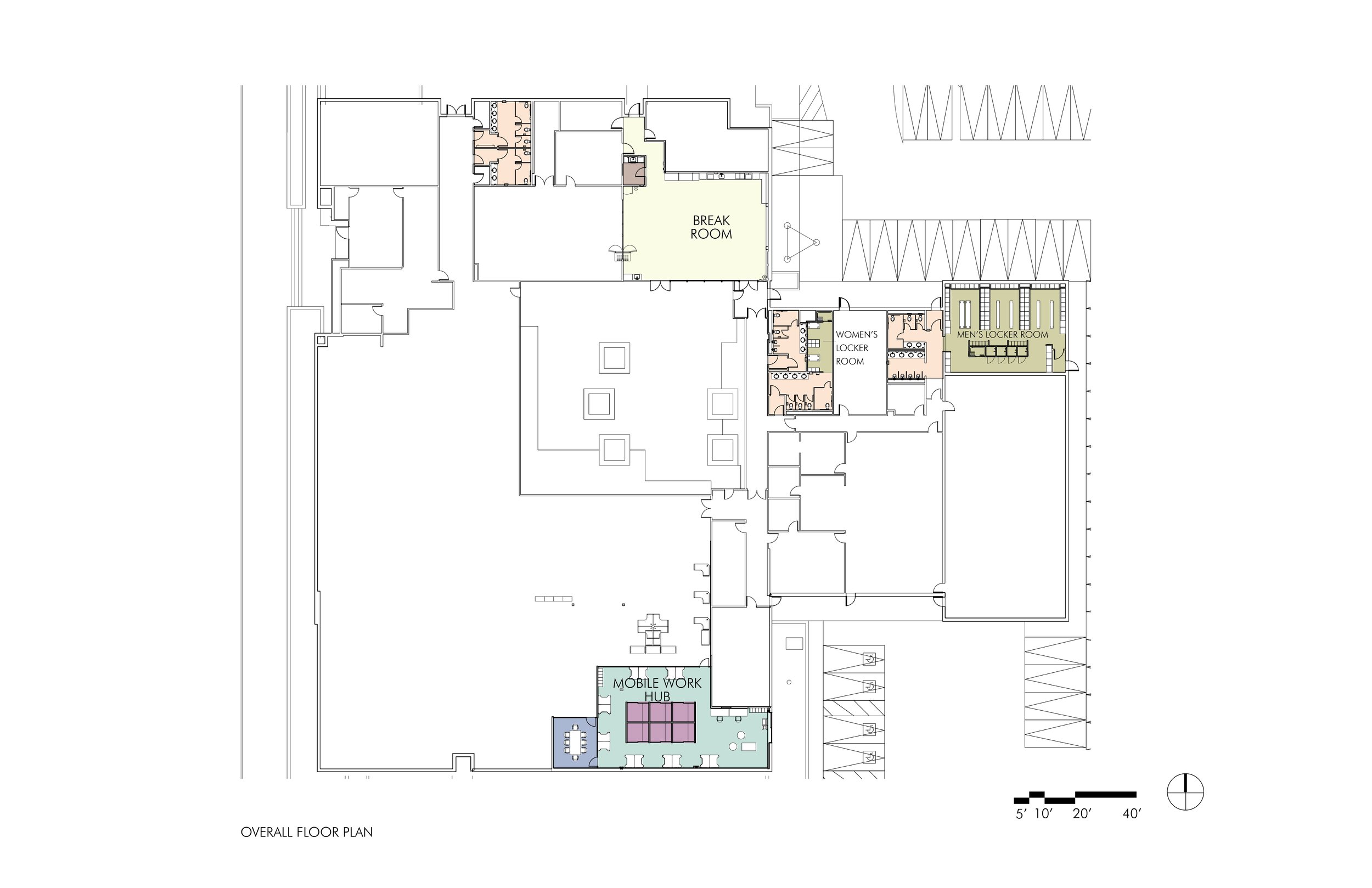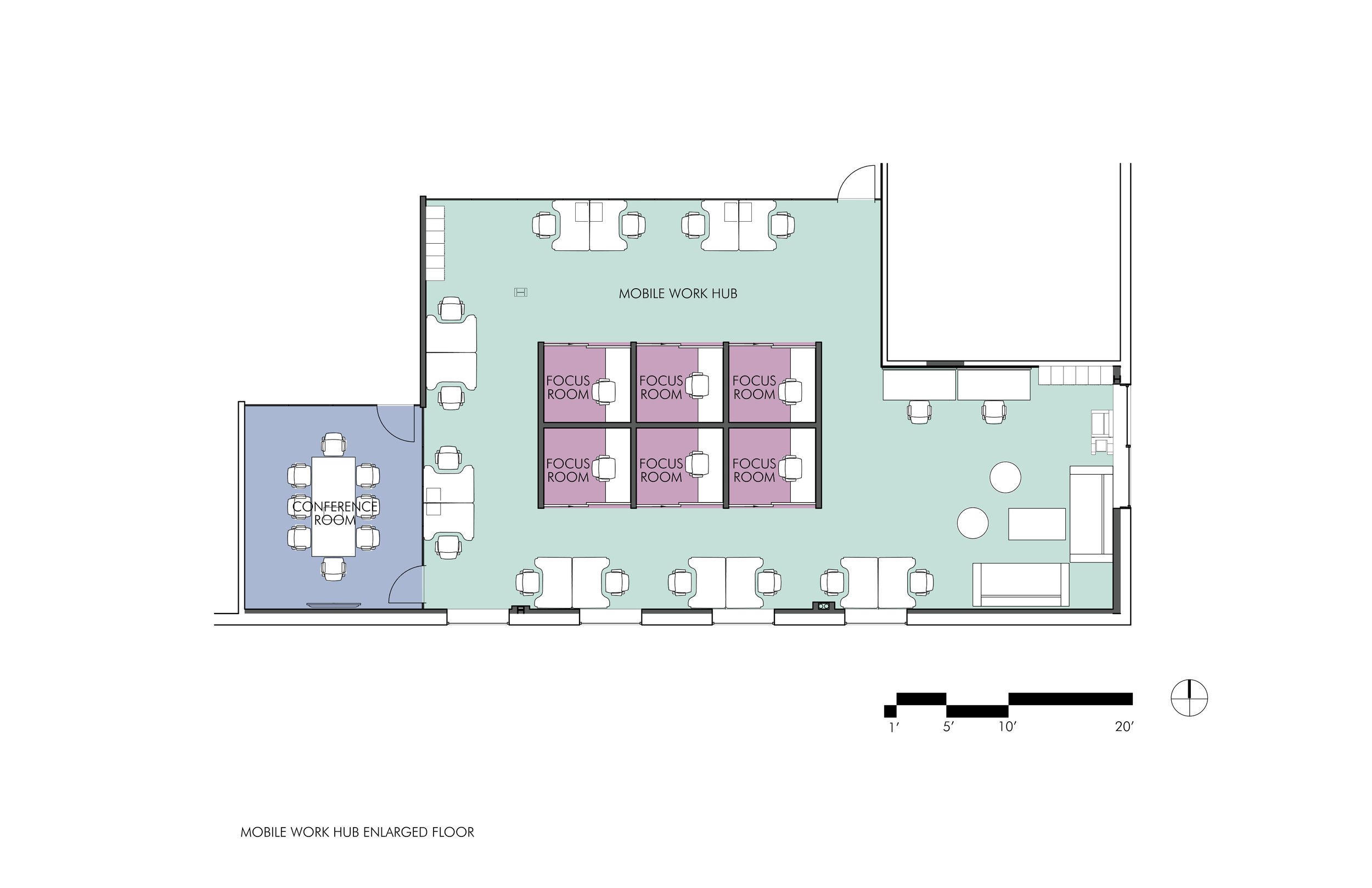Work | SoCalGas Compton HQ
This 4,000 SF renovation for the Southern California Gas Company in Compton focuses on enhancing the existing office space by incorporating new windows for better natural lighting, introducing varied materiality, and creating diverse workstations with varying levels of privacy. This ultimately resulted an improved office space, break room, restrooms, and locker rooms.
.
.
The incorporation of focus rooms in the design serves not only to divide the larger office space, but also to provide the workers with areas for privacy and increased focus.
Additionally, the transparent sliding doors maintain a visual connection to the outside while still providing an enclosed space.
.
The plyboo soffit adds a touch of warmth to the space, while the work hub offers a diverse range of seating options, specifically designed to encourage and facilitate conversations among the workers.
.
.
.
The renovated break room is brought to life by a new feature wall made of blue tiles, a variety of seating options, and warm wooden cabinets.
.
The diagrams show the process of designing the Mobile Work Hub.
The design focuses on bringing more natural light and building hierarchy in the space through the addition of large glazed windows and strategically placing the private spaces in the middle so the space is efficiently divided.
A detail of the men’s locker room.
.
.
The women’s restroom features a blue tile for a calming and inviting interior space.
.
A detail of the showers in the men’s locker room.
.
Overall floor plan and enlarged plan of the Mobile Work Hub.
.
The mobile work hub’s glass walls provide a seamless visual connection between the renovated office space and the existing workspace, creating a sense of continuity and openness throughout the area.
.
The addition of new windows flood the renovated office space with natural light creating a healthier environment for the workers.
.
.
.
A detail of the plyboo soffit.
PROJECT: SoCalGas Compton HQ
LOCATION: Compton, CA
CLIENT: Southern California Gas Company
YEAR: 2023
SIZE: 4,044 SF
.
COLLABORATORS:
Structural: G&G Structures
MEP: DFDA
Construction: Dumarc Corporation
TEAM: Ali Jeevanjee, Absalom Espinoza
PHOTOGRAPHY: Molly Haas


