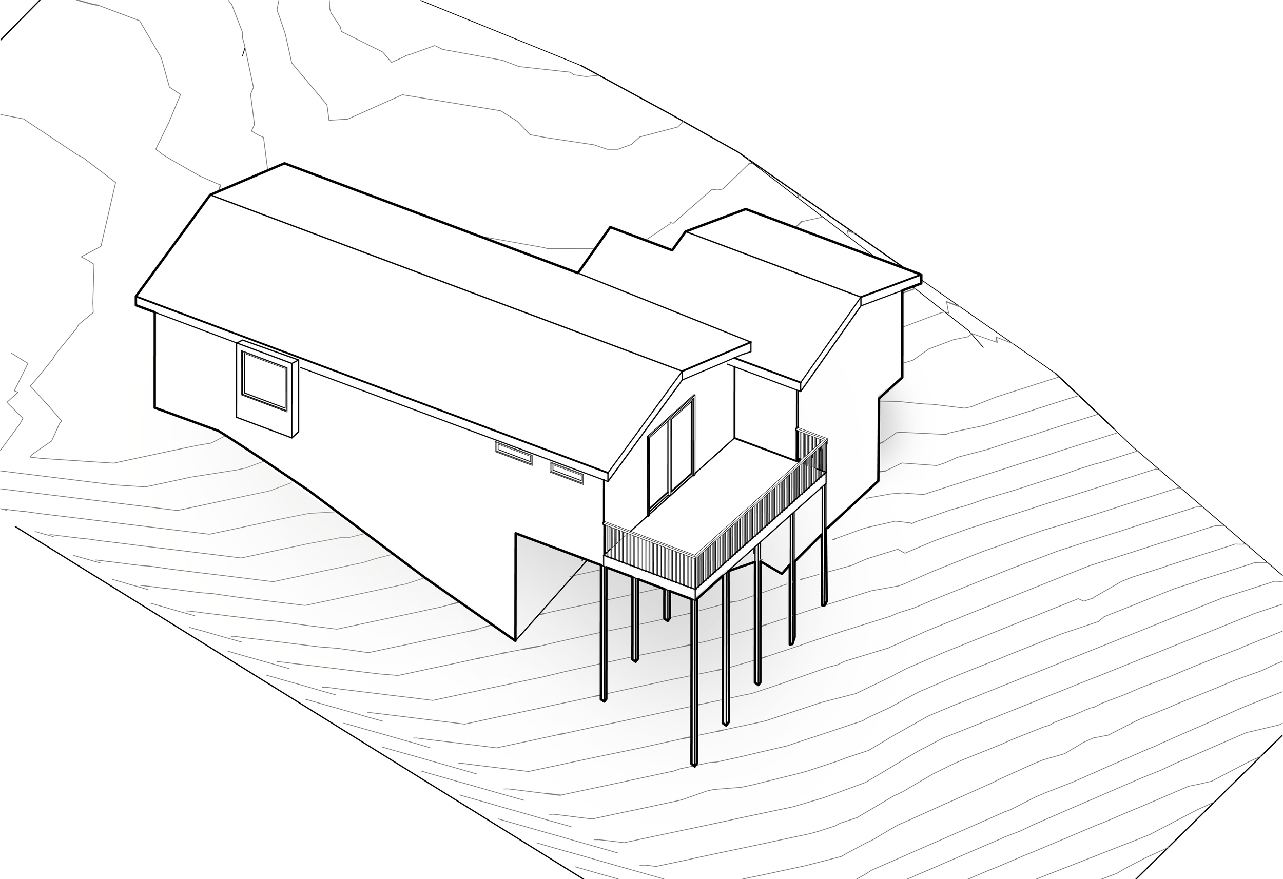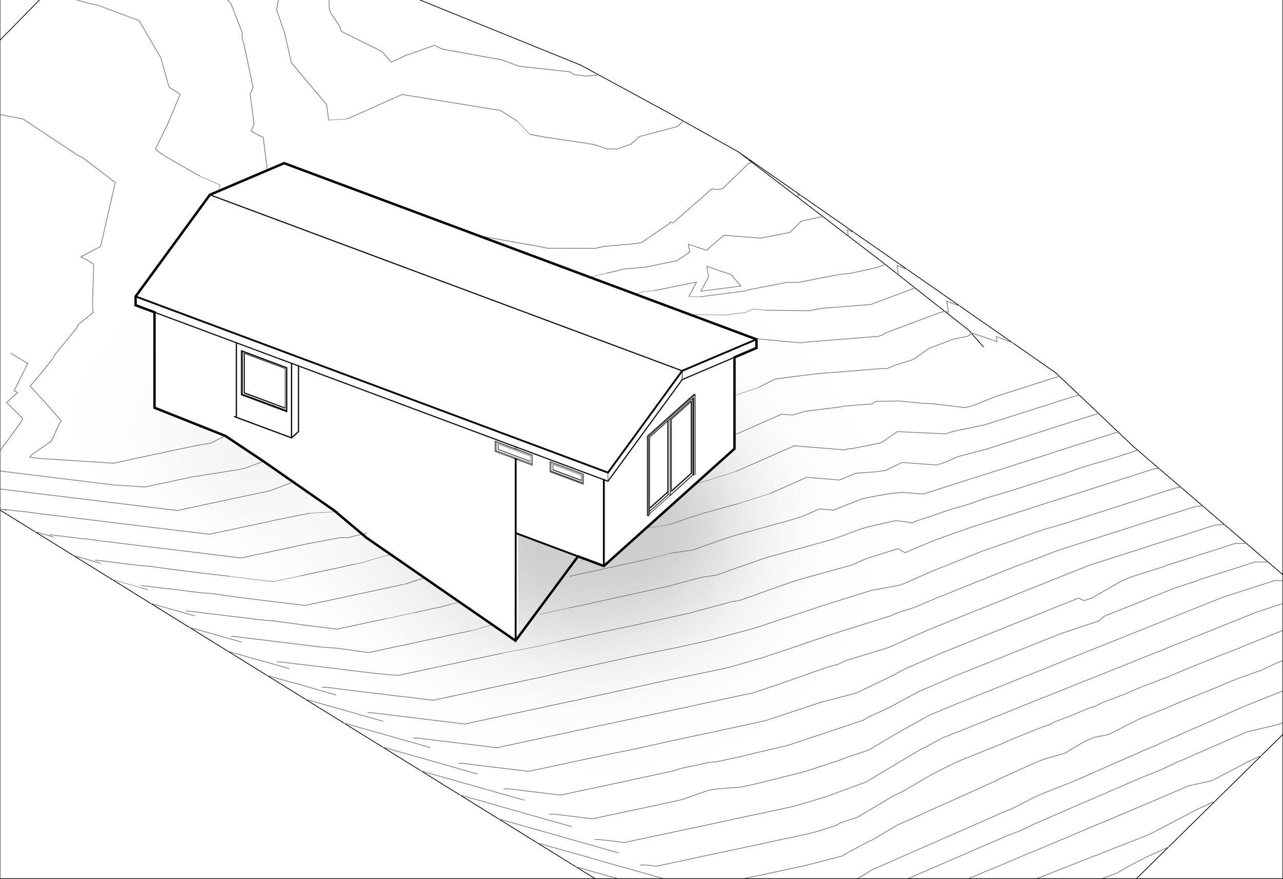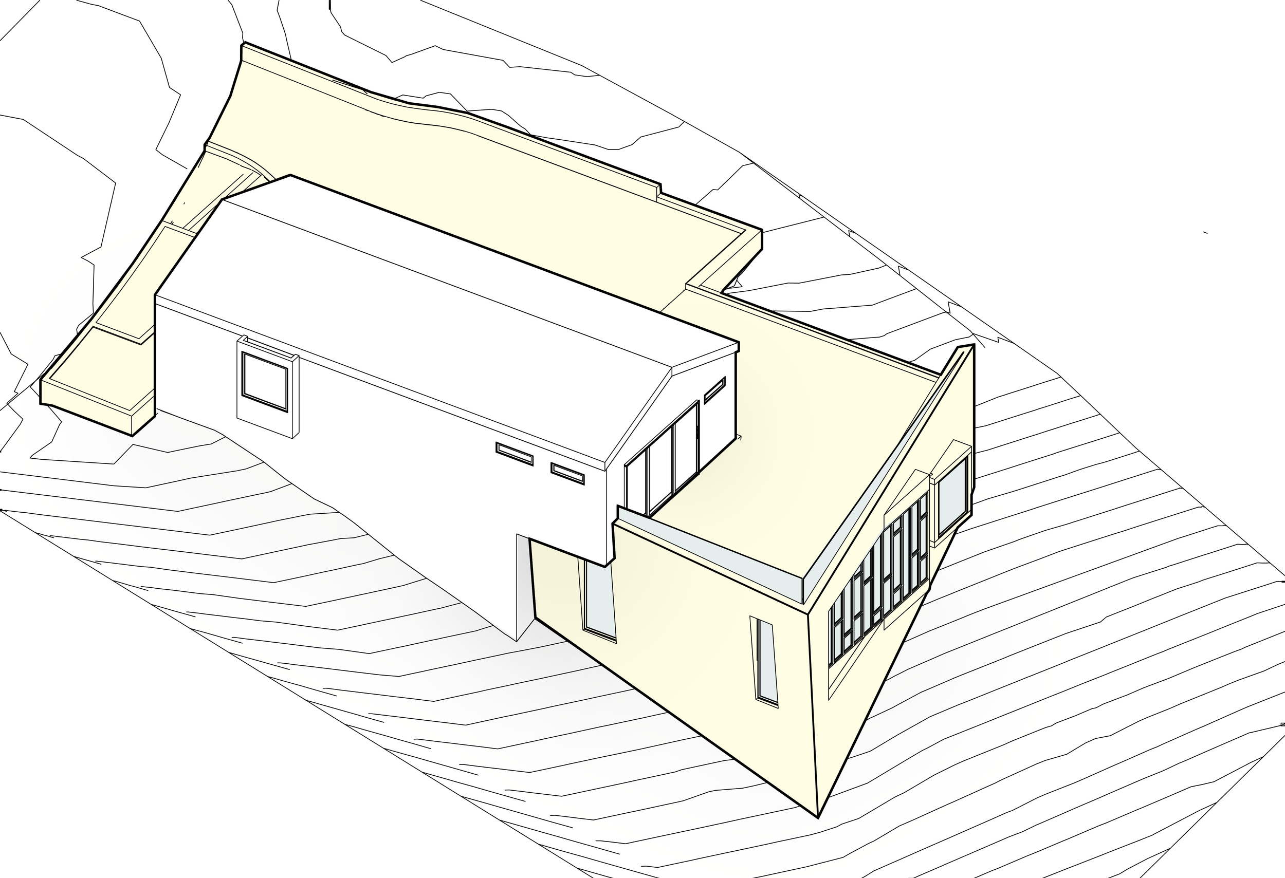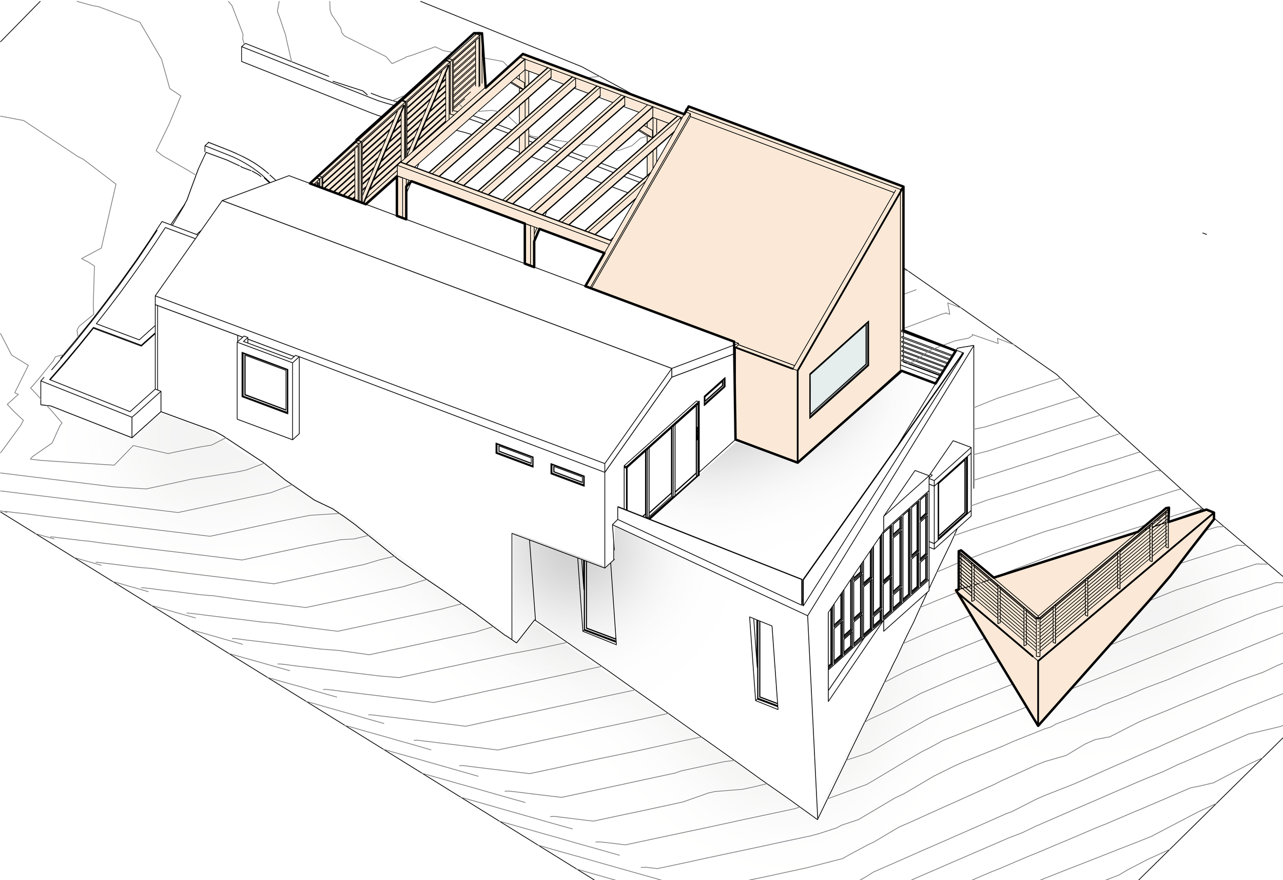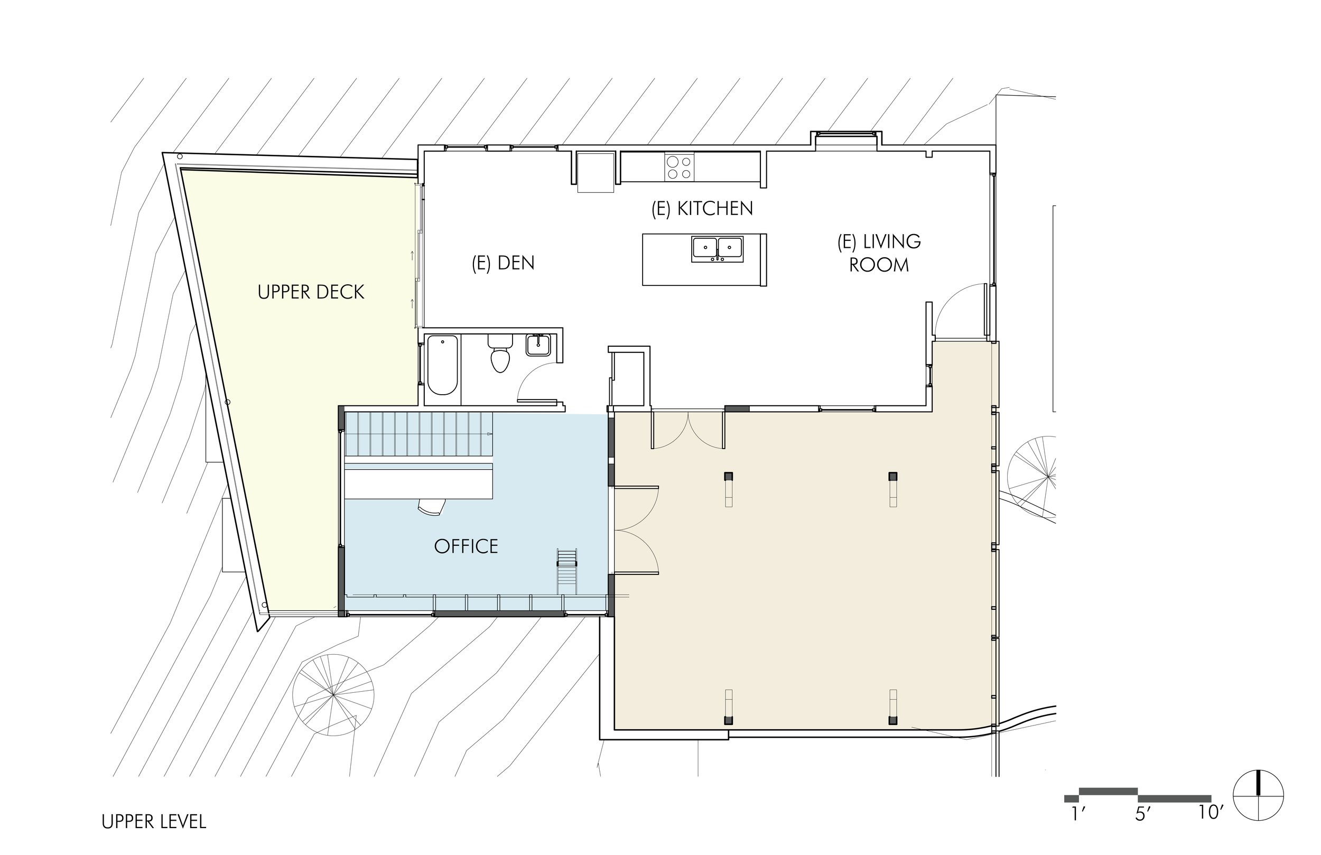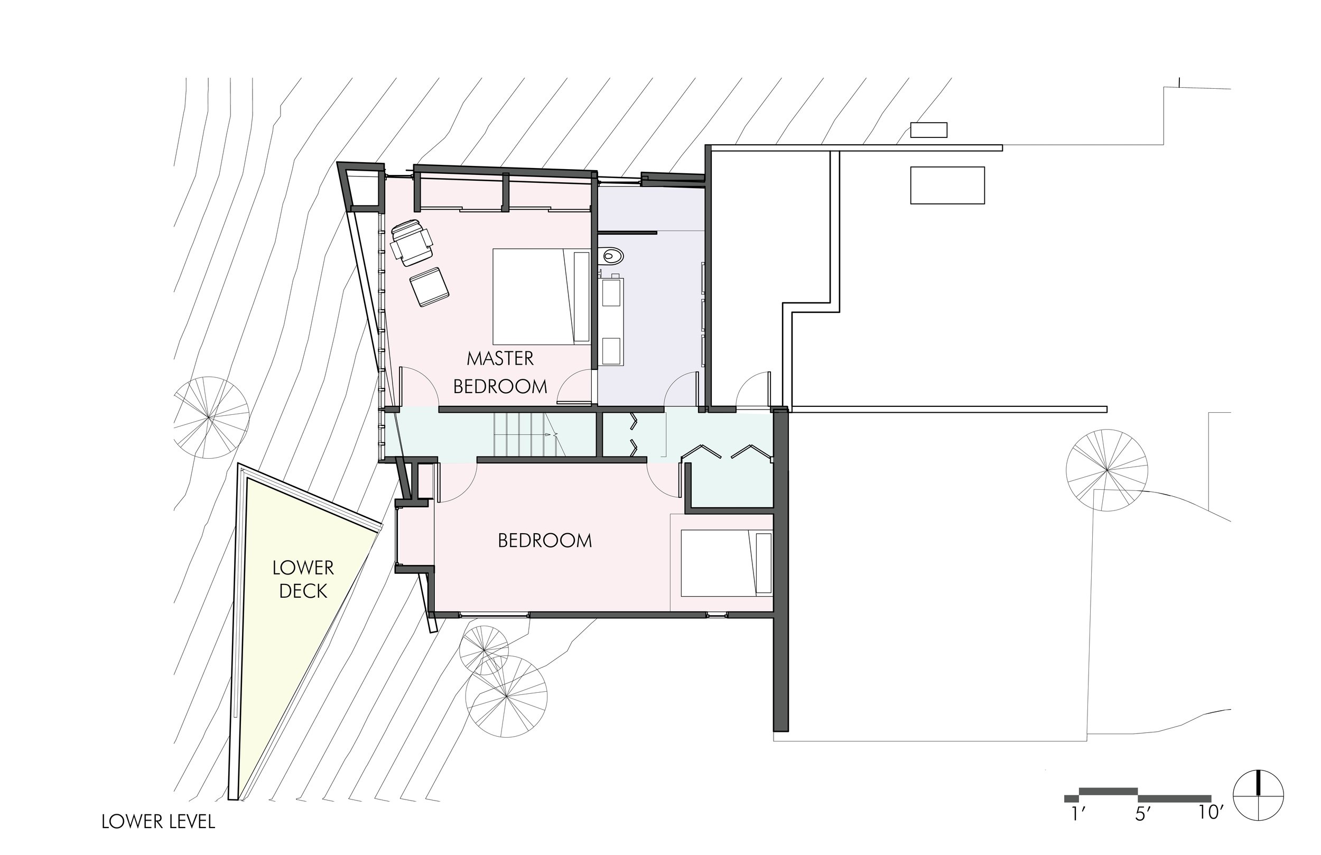Work | Canyon House
A young couple acquired a small cabin perched in the trees of Mt. Washington, above Los Angeles. The site presented a series of challenges due to the cabin being sited precariously above a dramatic topography, as well as soil instability and rigorous foundation requirements. These were addressed by inserting a series of concrete and stucco wedges below and adjacent to the cabin to double the size of the living area while also integrating the experience of the home with that of the of the site via a series of outdoor spaces and large openings.
.
The striking street presence of the existing cabin re-clad in sho-shugi ban wood to contrast with the stucco dining room wedge beyond.
.
.
.
These diagrams illustrate the sequence of insertions of concrete, stucco, and outdoor space under and around the existing cabin
.
The new retaining wall and landscaping celebrate the stormwater management system within.
.
.
.
The carport was re-conceived as an exterior courtyard with robust connections to the adjacent living spaces, including the dining room beyond.
.
The soaring space of the dining room wedge upon entry from the courtyard, looking down the stairs to the bedroom level below.
.
.
Floor Plans
.
The experience of the ground floor culminates at a large terrace overlooking the canyon and the city beyond.
.
.
A large wall of windows in the lower level master bedroom provides magnificent sunrises with the illusion of being in the trees.
.
.
The master bathroom flows seamlessly into the shower and to the exterior via a large window.
.
The bunk bed in the second bedroom tucks up to a large concrete retaining wall
.
.
.
The lower terrace in the canyon.
.
.
The relationship of the house to the canyon is revealed dramatically at dusk.
PROJECT: Canyon House
LOCATION: Mt Washington, Los Angeles, CA
CLIENT: Private
YEAR: 2019
SIZE: 1,600 SF
.
.
COLLABORATORS:
Structural: MMC Associates
Civil: The Eden Group
Geotechnical: Schick Geotechnical
Construction: Evergreen Construction & Design
TEAM: Ali Jeevanjee, Poonam Sharma, Vedi Vartani, Yumin Zeng
PHOTOGRAPHY: Nico Marques
AS FEATURED IN:
Archiscene


