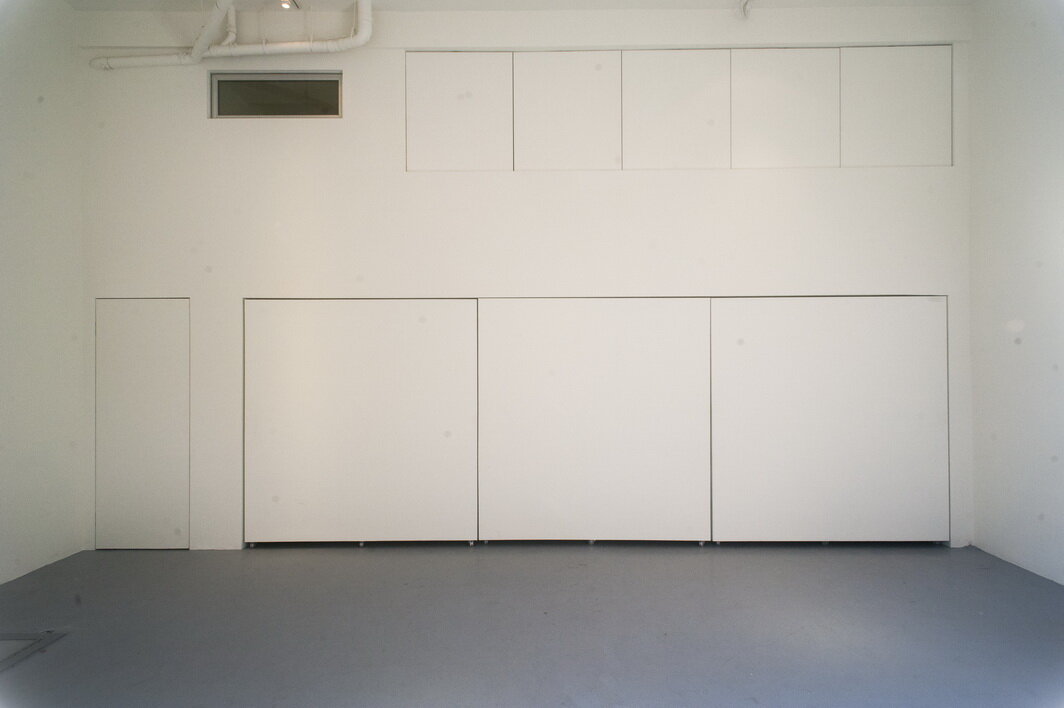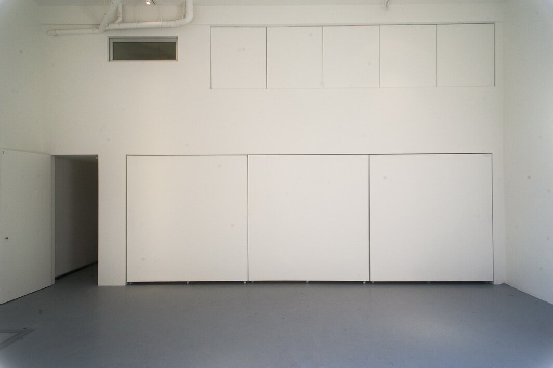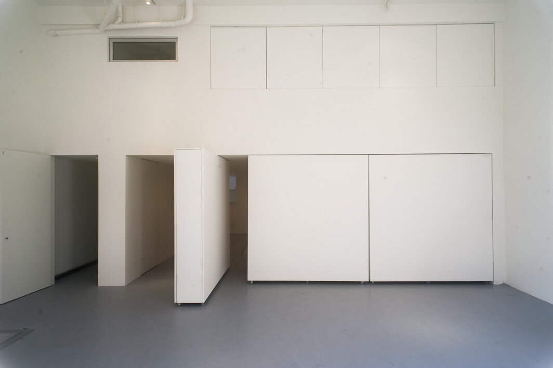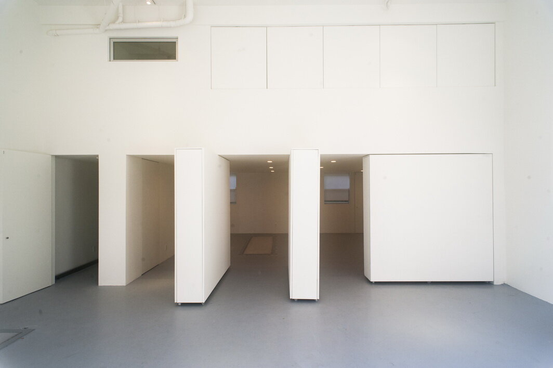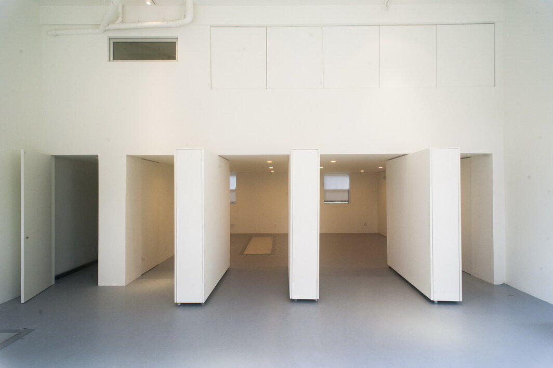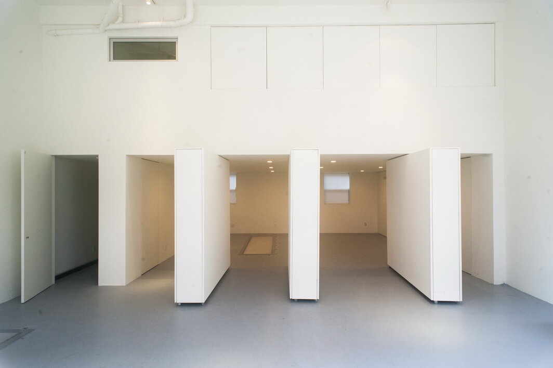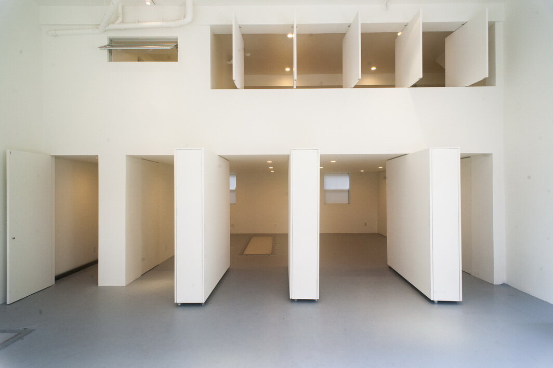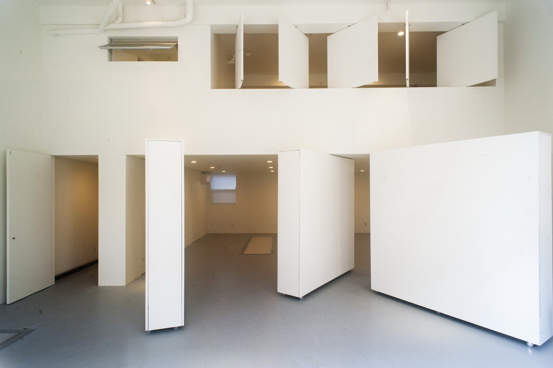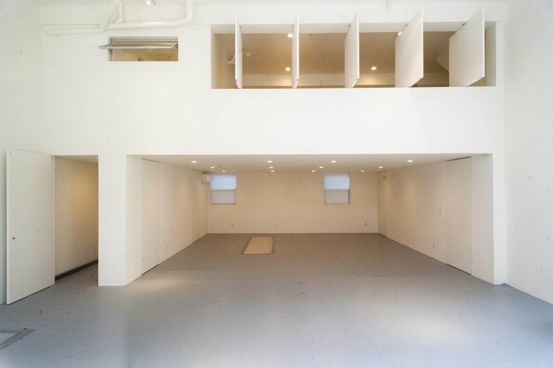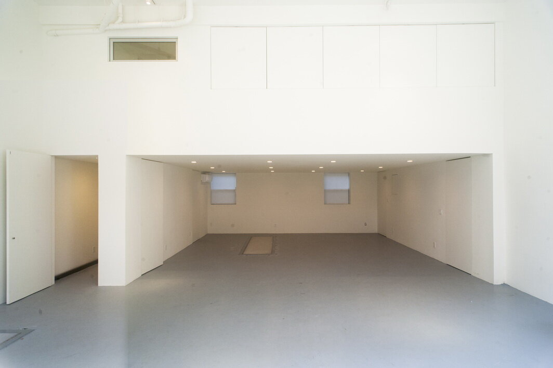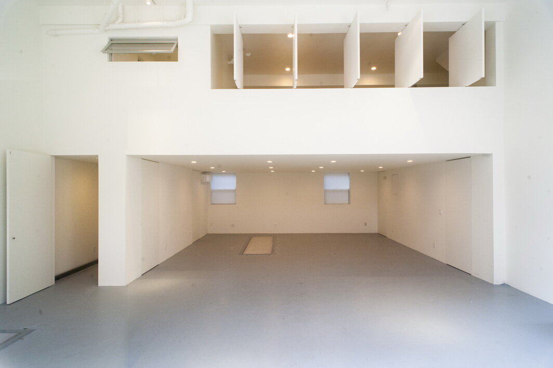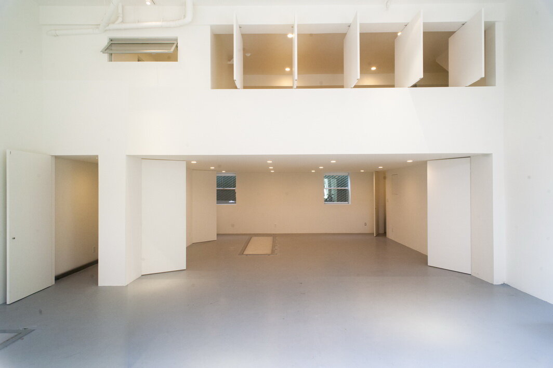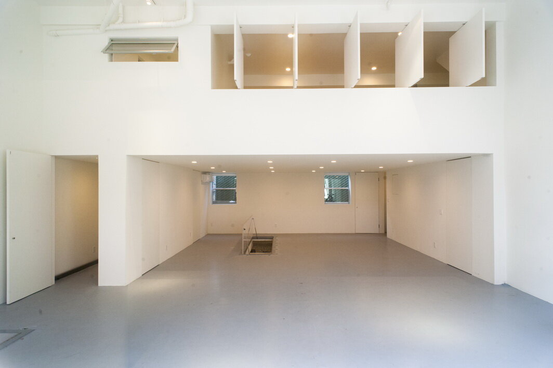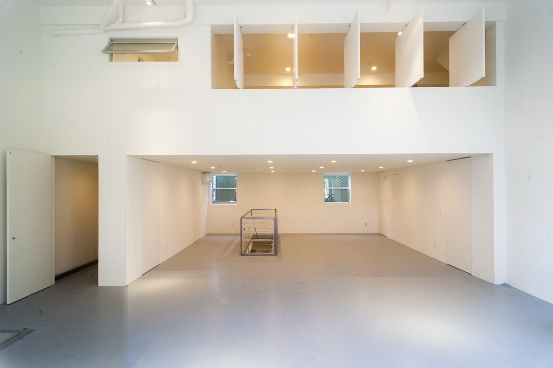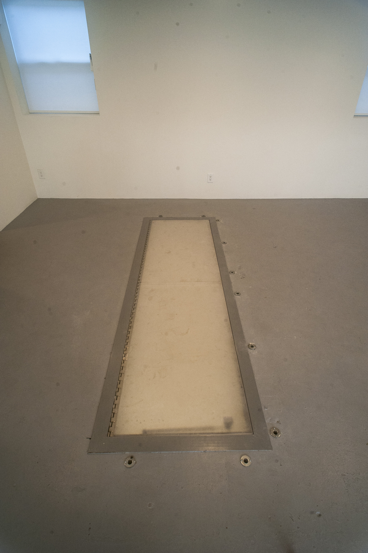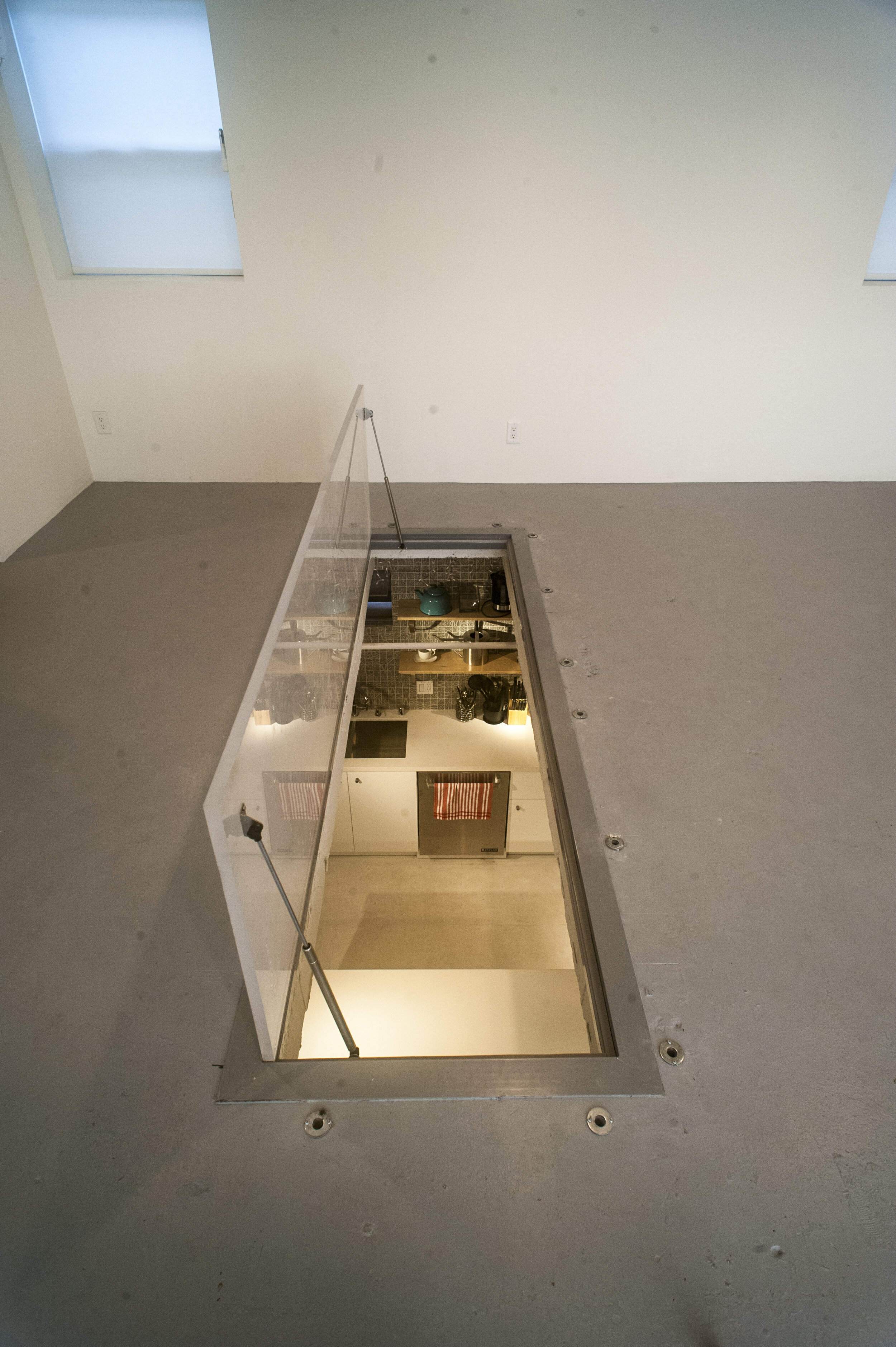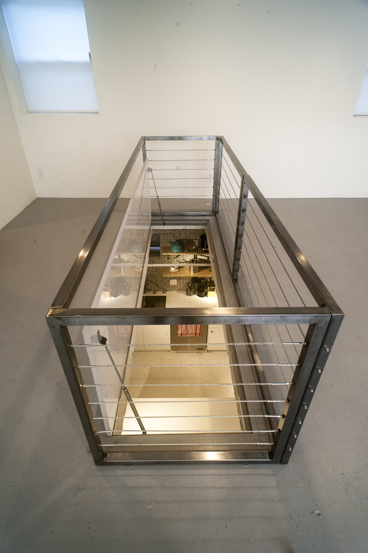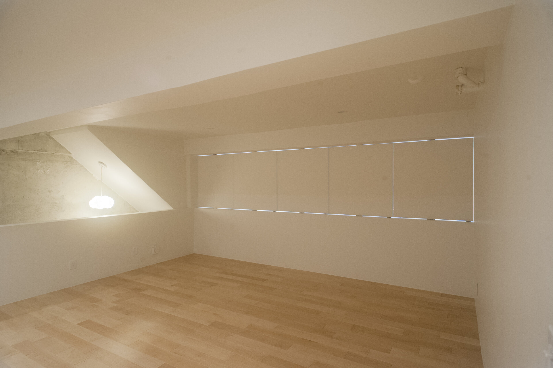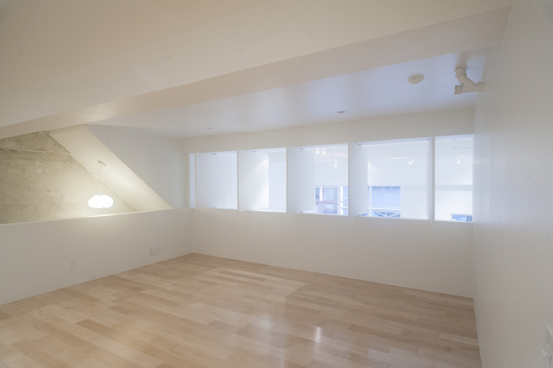Work | Chung King Transformer
This was a complete makeover of the exterior and interior of this four level mixed-use building on Chung King Road, the former China Art Objects and site of the local gallery renaissance in Los Angeles’ Chinatown. The objective was to create a series of living spaces interspersed throughout the building to capitalize on the underutilized spaces surrounding the ground floor gallery/ art space.
.
.
A view of the existing condition of the ground floor gallery.
.
A view of the renovated gallery reconfigured as a large open space with mezzanine living quarters above, with operable wall panels for privacy. It also features an operable skylight opening into the basement living space.
.
.
.
A series of mobile wall panels was designed to create multiple configurations at the gallery level, which, in combination with pivoting wall panels above, allows the space to transform to meet a variety of needs.
.
This series of sectional diagrams illustrates how the building was transformed via a series of openings in the walls and floors to introduce natural light and create vibrant living and working spaces.
.
.
.
The existing basement.
.
The renovated basement apartment with one of two skylights seen above.
.
.
.
View of basement kitchen with the second skylight in the closed position.
.
Looking up through the skylight in the open position from the new basement to gallery.
.
.
.
Operation of the skylight as seen from the gallery level.
.
A view of the existing mezzanine.
.
.
.
Newly enclosed mezzanine with the operable wall panels in the open and closed positions.
.
The existing upstairs apartment.
.
.
.
Renovated apartment with raised ceilings looking out towards new balcony.
.
View looking towards the rear of the apartment highlighting the existing concrete wall.
.
PROJECT: Chung King Transformer
LOCATION: Chinatown, Los Angeles, CA
CLIENT: Private
YEAR: 2014
SIZE: 4,200 SF
.
COLLABORATORS:
Structural: MMC Associates
Construction: Evergreen Construction & Design
TEAM: Ali Jeevanjee, Poonam Sharma, Ara Hovsepyan, Vedi Vartani


